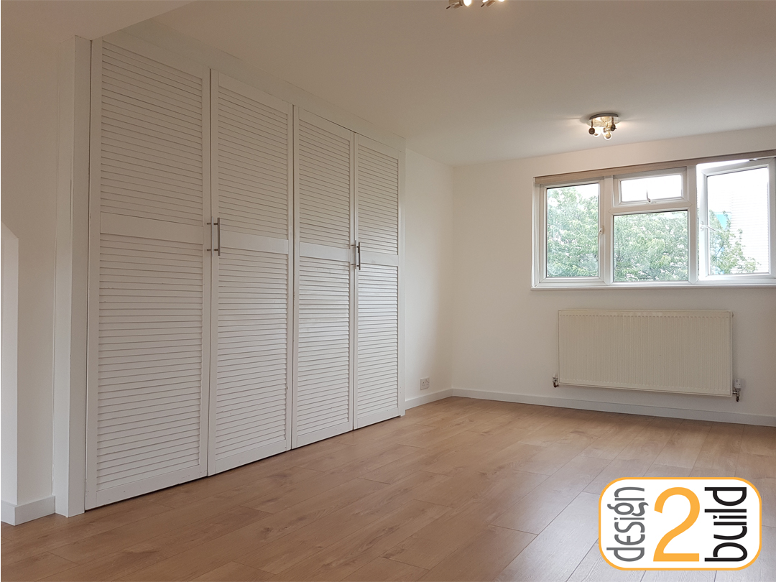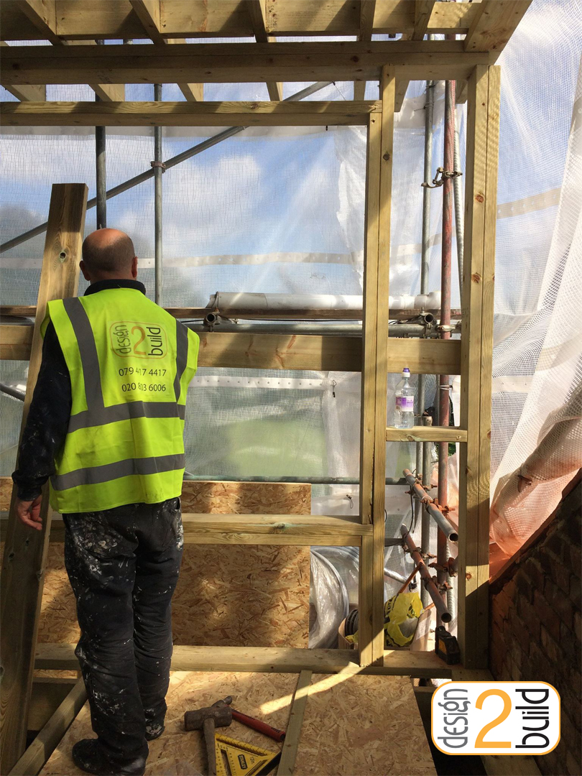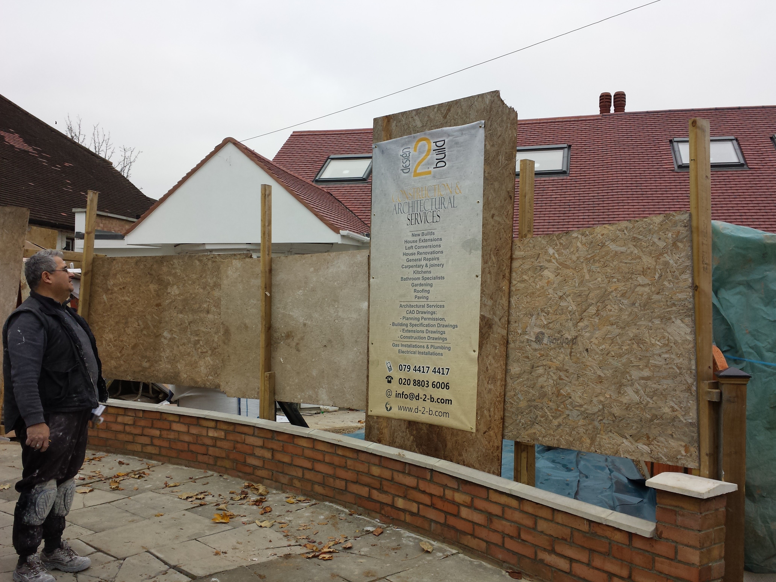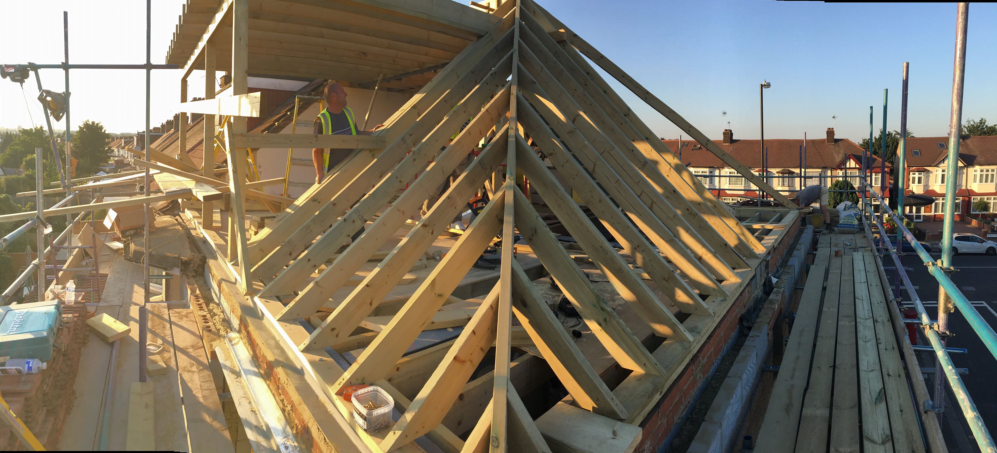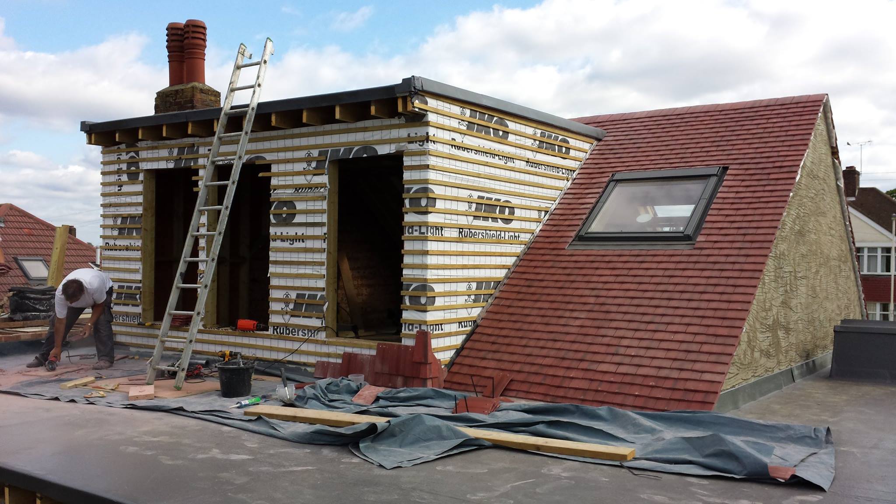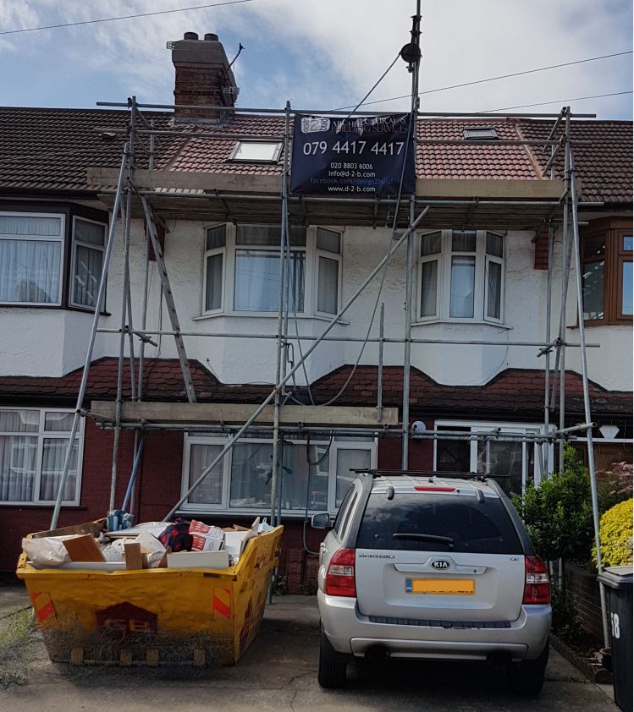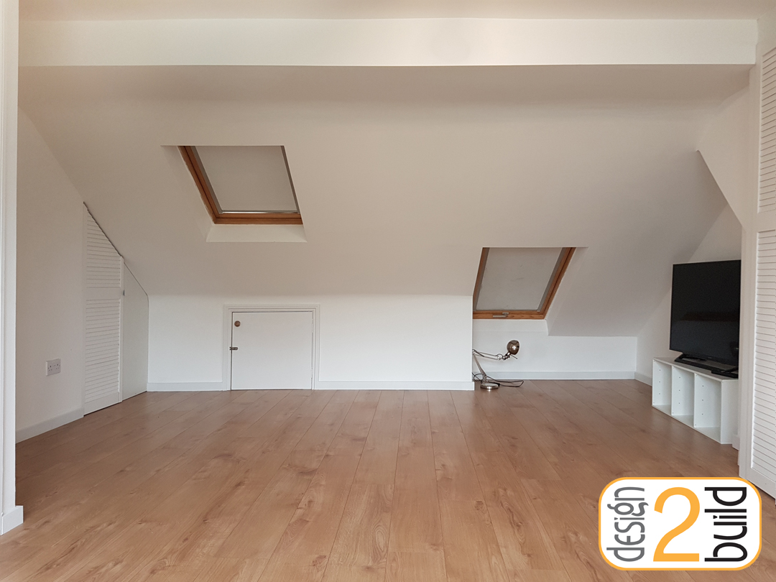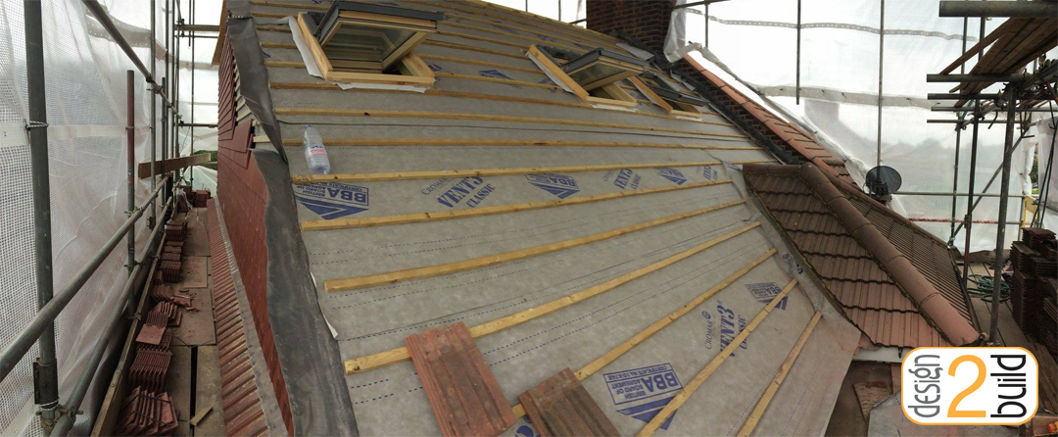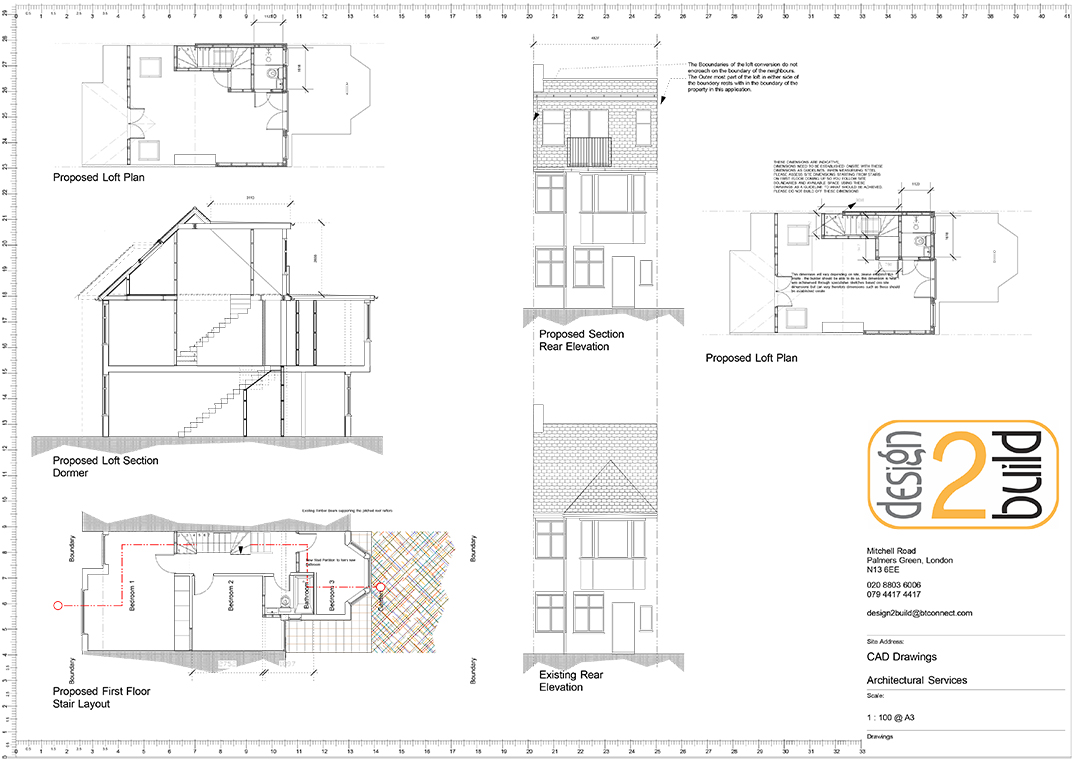Three simple steps to getting the extension of your dreams!
Free consultation
A member of our team will visit you to discuss the project, and answer any questions you have. Following this meeting, a cost will be generated and sent to you.
All design and planning required taken care of
We would survey your property and provide CAD drawings, and submit them for planning on your behalf.
Work commences
Upon receiving approval from the council, the work will commence on an agreed date and cost.
About Us
We at Design2build London undertake all aspects of building works, from design to build to make the process as smooth as possible. We have undertaken various projects ranging from new builds to all aspects of house renovations. Design2build London offers professional and trustworthy advice with any intended projects you may have in mind, Design2build will ensure that your intended projects are built to the highest of standards achievable within a budget that suits you.
Read more
Projects
Design2Build London have worked with some amazing individuals and organisations over the years. If you would like to speak to any of them directly, we’d be happy to put you in touch. Our Projects range from new roofs, heating & plumbing, electrics, kitchens, bathrooms, full house renovations, loft conversions, extensions and new builds.
More
Architectural Services
Here at Design2build London We offer Architectural Services as both a separate service or as part of the building services package so as to make the process easier for customers. As a separate service we can provide Planning Permission services for any kind of conversion to your home weather it is a loft conversion, an extension or new build or just a renovation project. We also offer Architectural Services as part of the construction package for loft conversions or extensions to make the process a little easier for our customers.
More

